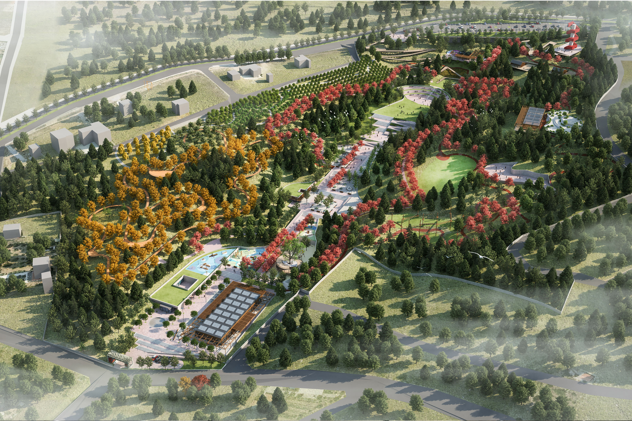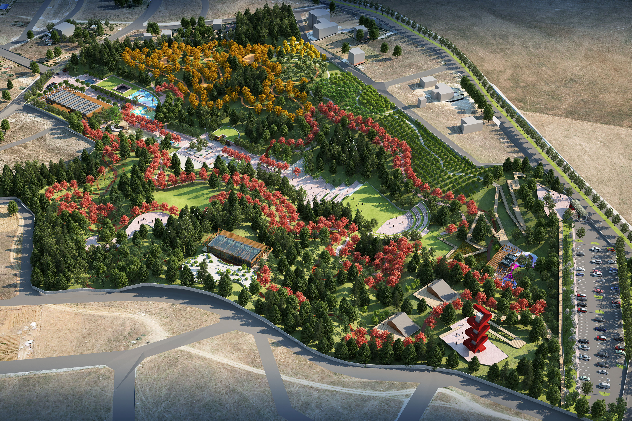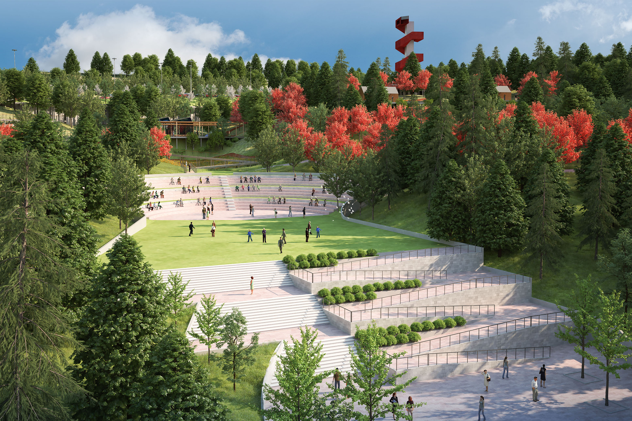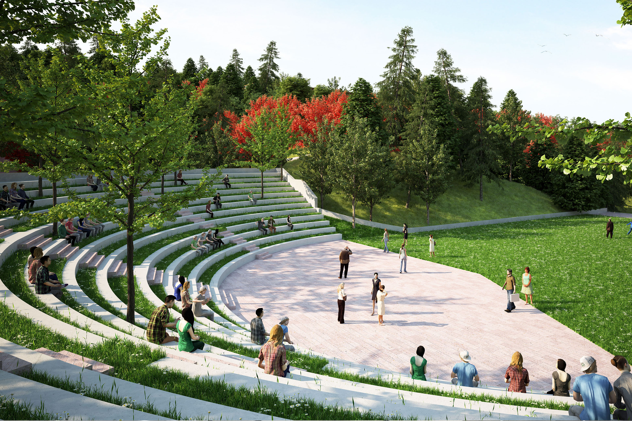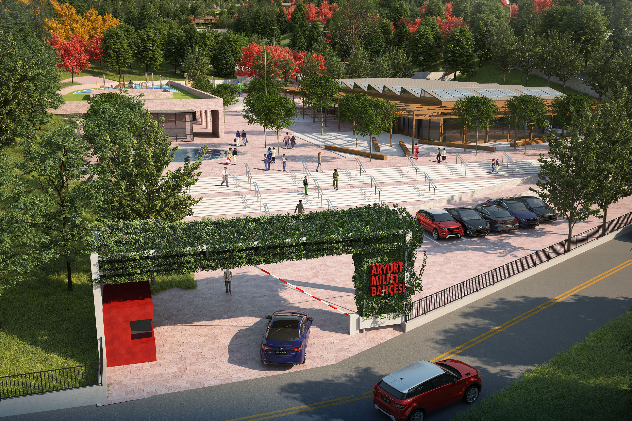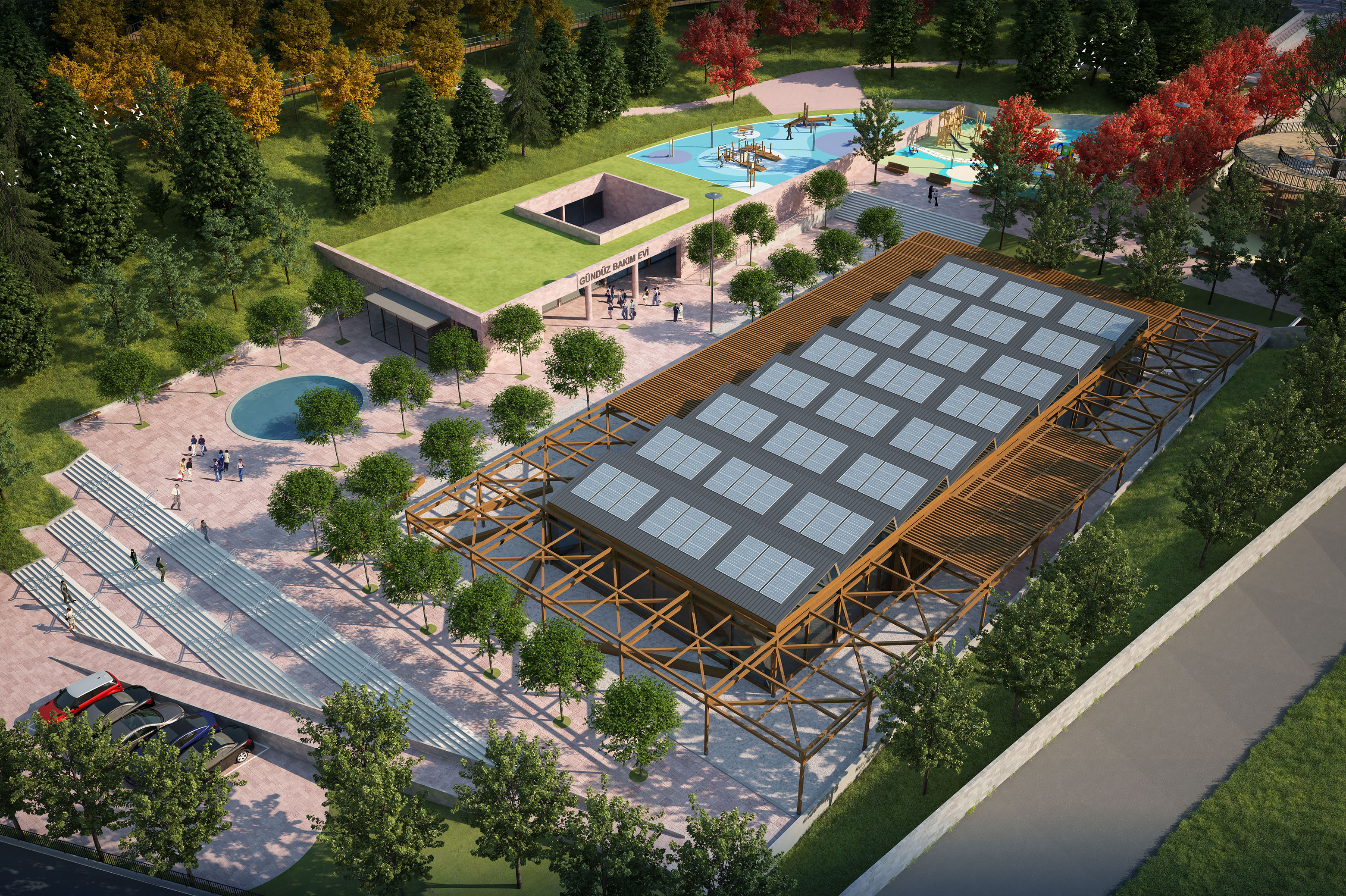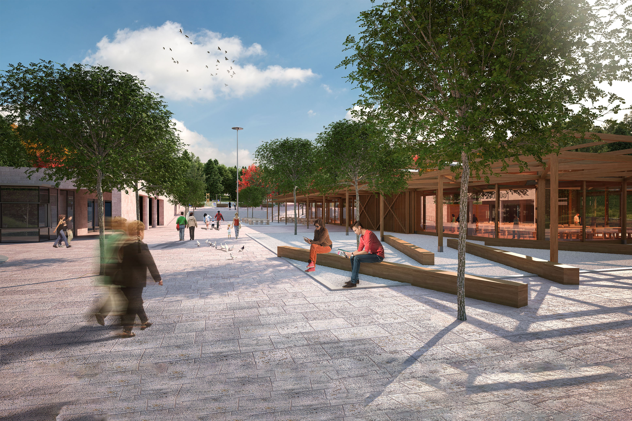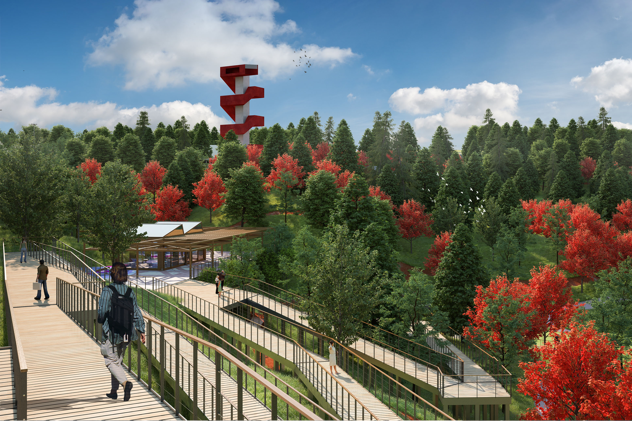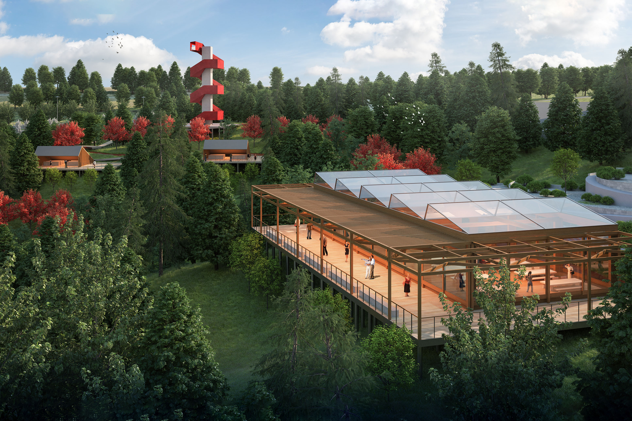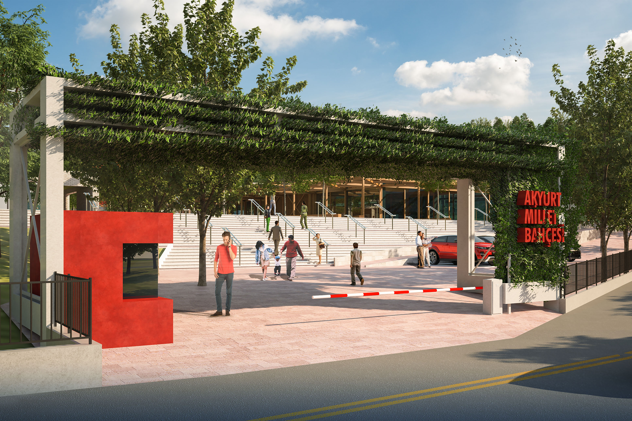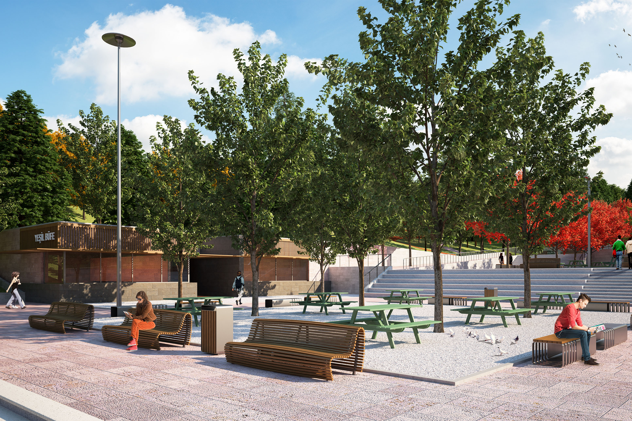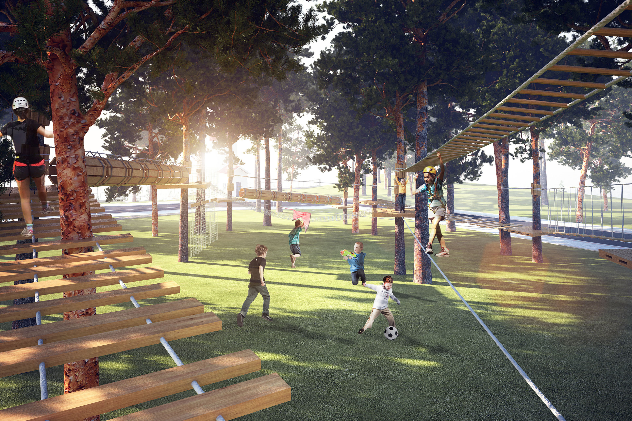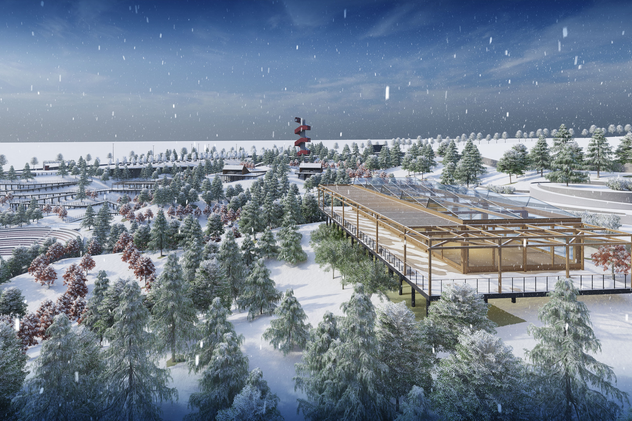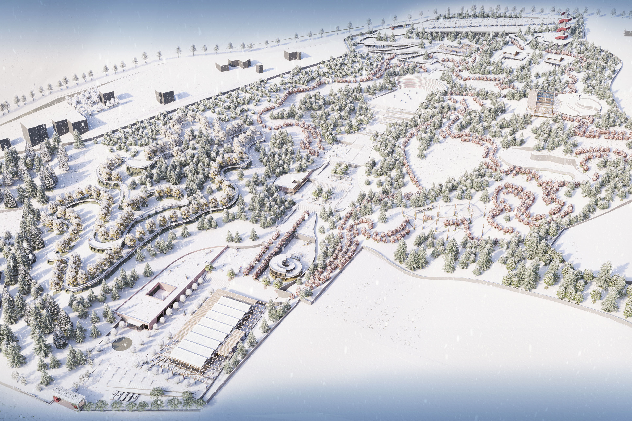AKYURT MILLET BAHÇESI
AKYURT - YESILTEPE / ANKARA
KONSEPT ' EKOLOJIK TASARIM YAKLASIMI '
Ankara, Çankiri Kastamonu ve Sinop devlet karayolu üzerinde bulunan 34.588 nüfusa sahip Akyurt’un Ankara'ya uzakligi 32, Çubuk’a 16 km’ dir. Akyurt-Ankara devlet karayolu 12 km’den itibaren Esenboga Havalimani Ankara yolu ile birlesmektedir.
Akyurt Yesiltepe’de bulunan millet bahçesi proje alani 59 m kot farkini bunyesinde bulunduran zengin bir topografik karaktere sahiptir. Tasarim yaklasimiminda araziye minimumda mudahalede bulunarak dogal egimi korunmustur.
Engelli, yasli, çocuk ve tum yas gruplarina, coklu kitleye uygun yasam alanlari, fonksiyonlar, aktiviteler ve faaliyet alanlari tasarimlari yapilmistir.
PEYZAJ MIMARI 126.700 m²
MIMARI 3.000 m²
SOSYAL KULTUREL SANATSAL FONKSIYONLAR
• Kiraathane - Kutuphane • Engelli Kafe ve Kutuphane – Danisma • Mescit •Piknik Alanlari •Kis Bahçesi •Çay Bahçesi •Seyir Teraslari •Bufeler •Dinlenme Aalanlari
• Amfi Tiyatro • Açik Alan Konser / Çok Amaçli Etkinlik Çayiri • Sanat Atölyeleri
DOGA AKTIVITELERI
• Meyve Bahceleri • Cicek Bahceleri •Uzum Baglari •Zen Bahcesi • Aromatik Bitki Dikimleri • Kedi Evleri
SPOR FAALIYETLERI
• Yaslilar Parki • Engelliler Parki • Cocuk Parklari • Kosu Ve Yuruyus Parkuru • Bisiklet Parkuru
Millet Bahçesi, Halki Doga ile Bulusturan, Rekreatif Gereksinimlerini Karsilayan, Afet Aninda Kentin Toplanma Alanlari Olarak Kullanilabilecek, Tarihi, Kulturel Ve Dogal Özellikleri Koruyan, Sehrin Ve Ulkenin Prestijine Katki Saglayacak Simgesel Yesil Alan, Tuketmek Yerine Pozitif Deger Ureten: Enerji / Oksijen / Ekonomik, Insani iyilestirme Yaklasimiyla Sosyal Ve Kulturel Degerler Ureterek Nefes Aldiran Açik Ve Yesil Alanlar Yaratarak Çagdas Ve Estetik Tasarim YaklasimiylaRekreatif Degeri Yuksek Bir Millet Bahçesi tasarlamak amaçlanmistir.
TASARIM KRITERLERI
TOPOGRAFYAYA UYUM Akyurt Yesiltepe’de bulunan millet bahcesi proje alani 59 m kot farkini bunyesinde bulunduran zengin birtopografik karaktere sahiptir. Tasarim yaklasimiminda araziye minimumda mudahalede bulunarak dogal egimi korunmustur. Topografyanin bize sundugu duzlukleri ve egimlerini alternatif dogrultularda kullanarak, ilk tasarim kurgusu olusturulmustur. Arazinin orta kisminda olusan vadilesmede; yapisal peyzaj tasarimi ile ana yurume yolu ve topografyaya gömulu yapilar konumlandirildi. Dogusunda ve batisinda mevcut tepeleri kullanilan bitkisel peyzaj alanlari; oyun alanlari ve kosu, yuruyus ve bisiklet parkurlar tasarlanmistir.
YERLESIM KURGUSU Orta ana aks uzerinde topografyaya gömulu yapilar, ana yurume yolu, dogusunda ve batisinda mevcut tepelerin her birinde farkli fonksiyonlar ve izohipslerin devamliligini saglayan yuruyus, kosu ve bisiklet yollari duzenlendi. Mimari yapilar; arazi egimine oturtularak yerlestirilmistir ve dogal egimde kaybolmasi saglanmistir.
DOGAL BITKI ÖRTUSU ve YEREL MALZEME KULLANIMI Projede yapilarda ve yapisal peyzajda ahsap, andezit, micir gibi dogal ve yerel malzemeler kullanilmistir. Yapi catilarinda gunes panelleri ve yesil catilar tasarlanarak yenilenebilir enerjiye katki saglayan bir proje gerceklestirmek hedeflenmistir. Bitkisel peyzajda endemik bitkiler ve yogun agac kullanimi ile bölgedeki yesil alan oranina katki saglamak amaclanmistir.
ERISILEBILIRLIK Dogal arazinin dik egimlere sahip olmasina ragmen engelliler, yaslilar ve cocuklular icin rampalarla ve merdivenlerle rahat dolasim alanlari kurgulanmistir.
MIMARI arazi egimine oturtularak yerlestirilmistir ve dogal egimde kaybolmasi saglanmistir.Yapi-arazi ölçek ayarina dikkat edilerek parkin genelinde yesil doku saglanmistir.Yapilar farki perspektif açilarda konumlandirilmistir.
PROJECT DETAILS
LOCATION
Akyurt / Ankara
PROJECT AREA
129.700 m²
DESIGN PROCESS
February - May 2020
CONCEPT 'ECOLOGICAL DESIGN APPROACH'
Akyurt, which has a population of 34,588 on Ankara, Çankiri Kastamonu and Sinop state highway, is 32 km away from Ankara and 16 km from Çubuk. Akyurt-Ankara state highway has been connecting to Esenboga Airport Ankara road from 12 km.
The national garden project area in Akyurt Yesiltepe has a rich topographic character, with a 59 m elevation difference. In the design approach, natural intervention has been preserved by intervening at a minimum in the land.
Living spaces, functions, activities and fields of activity have been designed for people with disabilities, the elderly, children and all age groups, suitable for many audiences.
LANDSCAPE ARCHITECTURE 126.700 m²
ARCHITECTURE 3.000 m²
SOCIAL CULTURAL ARTISTIC FUNCTIONS
• Coffee House - Library • Disabled Cafe and Library - Counseling • Masjid • Picnic Areas • Winter Garden • Tea Garden • Observation Terraces • Bufets • Recreation Areas
• Amphitheater • Open Space Concert / Multi-Purpose Event Meadow • Art Workshops
NATURE ACTIVITIES
• Fruit Gardens • Flower Gardens • Vine Yards • Zen Garden • Aromatic Plant Plantings • Cat Houses
SPORTS ACTIVITIES
• Elderly Park • Disabled Park • Children's Parks • Runway and Dormitory Park • Bicycle Track
The Garden of the Nation, The Symbolic Green Area That Meets the People of Nature, Meets Its Recreational Requirements, Can Be Used As The Gathering Areas Of The City In The Event Of Disasters, Contributes To The Prestige Of The City And The Country: Energy / Oxygen / Economic, Its Creative and Cultural Values With Its Human Rehabilitation Approach By Creating Clear And Green Areas That Breathe By Creating Clear And Green Areas, Its Creative and Aesthetic Design Approach Is High.
It is aimed to design a National Garden.
DESIGN CRITERIA
COMPLIANCE WITH THE TOPOGRAPHY The national garden project area in Akyurt Yesiltepe has a rich topographic character with a 59 m elevation difference. In the design approach, natural intervention has been preserved by intervening at a minimum in the land. First design fiction has been created by using the straight lines and slopes of the topography in alternative directions. In the valley formed in the middle part of the land; With the structural landscape design, the main walkway and the structures buried in the topography were positioned. Vegetable landscaping areas with existing hills on the east and west; playgrounds and running, walking and cycling tracks are designed.
LOCATION FICTION Structures embedded in the topography on the central main axis, the main path of the main route, the dorm, runway and bicycle paths, which provide continuity of different functions and isohips in each of the hills present in the east and west. Architectural structures; it was placed on the land slope and it was lost in the natural slope.
NATURAL and local materials such as wood, andesite, and maize were used in buildings and structural landscaping in the project. It is aimed to realize a project that contributes to renewable energy by designing solar panels and green roofs in building roofs. It is aimed to contribute to the rate of green area in the region by using endemic plants and dense tree use in vegetative landscape.
ACCESSIBILITY Although natural land has steep slopes, comfortable circulation areas with ramps and stairs have been designed for the disabled, the elderly and the children.
ARCHITECTURE was placed on the land slope and it was lost in the natural slope. Green texture was provided throughout the park by paying attention to the structure-land scale setting.
Proje Detayı
KONUM
LOCATION ANKARA
PROJENİN ALANI
PROJECT AREA 129.700 M2
TASARIM SÜRECİ
DESIGN PERIOD SUBAT - MAYIS 2020 // FEBRUARY - MAY 2020
UYGULAMA SÜRECİ
.....


